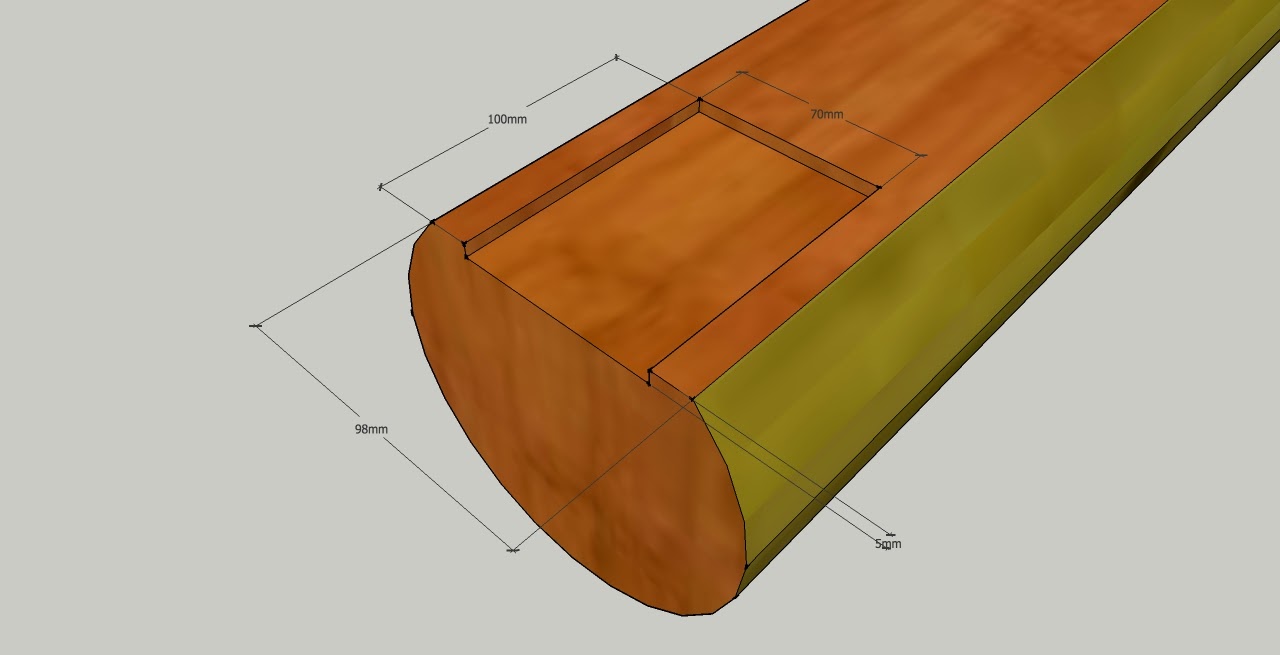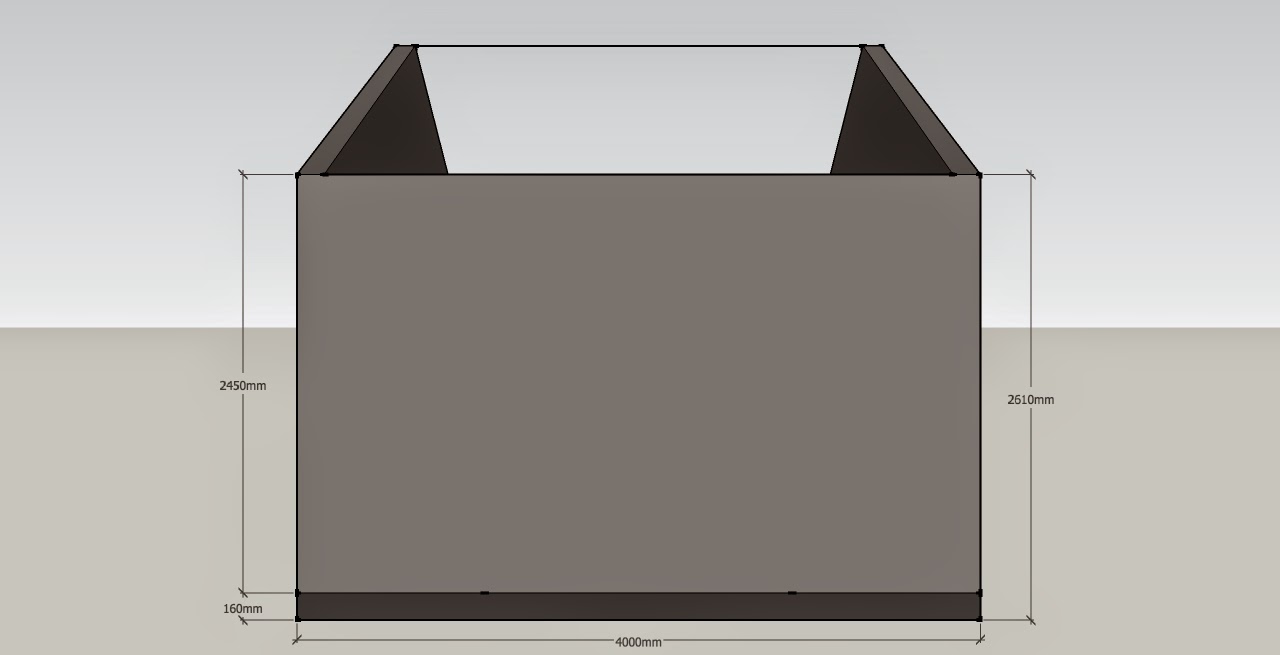Medições para orçamentar o chão em tabuas de cryptomeria
dos três módulos grandes 12,2m x 4,9m
Medições para orçamentar o acabamento do telhado
em tabuas de cryptomeria
dos três módulos grandes 12,2m x 4,9m
Medições para orçamentar o chão em tabuas de cryptomeria
do módulo pequeno 4m x 4,9m
Medições para orçamentar o telhado em tabuas de cryptomeria
do módulo pequeno 4m x 4,9m
>>>>>>>>>>>>>>>>>>>>>>>>>>>>>>>>>>>>
Unit A B and C building site photos before the start.
Buildings renderings.
>>>>>>>>>>>>>>>>>>>>>>>>>>>>>>>>>>>>
Unit "A"
two Guest Rooms, total Area 59,78m2
Layout do módulo "Quartos hóspedes" 12,2m x 4,9m
e medições para orçamentar
a estrutura de aço e as portas/janelas.
Medições para orçamentar as paredes
de tabuas de madeira (cryptomeria)
Parede 1
Parede 2 lado Norte

Parede 2a
Parede 3
Parede 4 lado Sul
Parede 4a
>>>>>>>>>>>>>>>>>>>>>>>>>>>>>>>>>>>>>>>>>>>>>>>>>>>>
Unit "B"
Kitchen and Dining, Living Room + Staff Bed Room
59,78m2 + 19,6m2
Layout do módulo "Cozinha+Jantar+Sala" 12,2m x 4,9m
e medições para orçamentar
a estrutura de aço e as portas/janelas.
Medições para orçamentar as paredes
de tabuas de madeira (cryptomeria)
Parede 1
Parede 2 lado Sala
Parede 3
Parede 4 lado Cozinha
All the structural inside walls and most of the furnitures will be built using euro pallets.
Layout do módulo "Quarto pequeno" 4m x 4,9m
e medições para orçamentar
a estrutura de aço e as portas/janelas
Medições para orçamentar as paredes
de tabuas de madeira (cryptomeria)
>>>>>>>>>>>>>>>>>>>>>>>>>>>>>>>>>>>>>>>>>>>>>>>>>>>>
Unit "C"
Master Bed Room, total Area 59,78m2
Layout do módulo "Quarto principal" 12,2m x 4,9m
e medições para orçamentar
a estrutura de aço e as portas/janelas
Medições para orçamentar as paredes
de tabuas de madeira (cryptomeria)
Parede 1
Paredes 2 & 4
Parede 3
All the structural inside walls and most of the furnitures will be built using euro pallets.
<<<<< >>>>>
to help visualize the interiors flavor
imagine to throw into a blender
all the pictures you find at the link here below,
http://valmartimafonsosul.blogspot.pt/2014/03/furnitures-and-materials-references-for.html
the result will be very much like
what I have in mind for this project.
They call it "Rustic chic", I will add a funky twist.










































































































































































