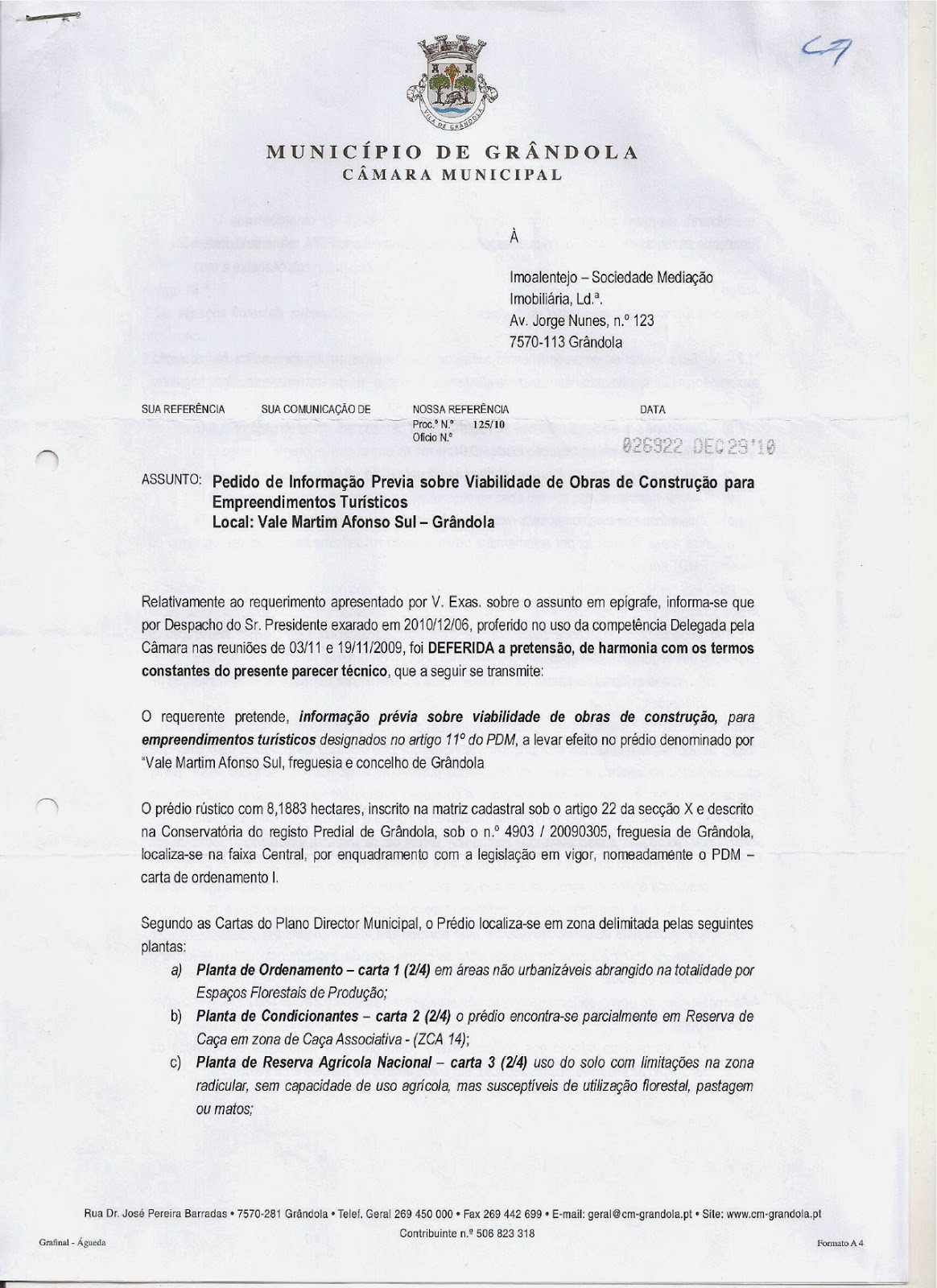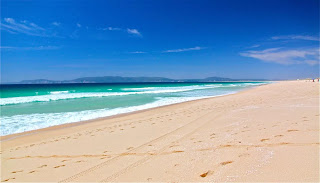This is a brief introduction to the house scheme
licensed for this plot of land in the Grandola's Council, Portugal.
(A second phase involves the construction of a resort for a total of 2952m2.)
Land plot: 8,1883 Ha
LAND PLOT MAP WITH STATS
MAPA DO TERRENO COM ESTATISTICAS
MAPPA E DATI DEL TERRENO
House project licensed for residential use:
323,11m2 divided in two independent units,
"Casa" (units A B and C 198,94m2)
and "Apoio agricola" (unit D 124,17m2).
"Casa" (units A B and C 198,94m2)
and "Apoio agricola" (unit D 124,17m2).
>>>>>>>>>>>>>>>>>>>>>>>>>>>>>>>>>>>>>>>>>>>>>>>>>>>>
Units "A" "B" and "C" (TL 198,94m2)
scheduled to be built and completed before summer 2018.
"steel frame" load-bearing structure
as shown in the picture here below
easing the management of project parameters
(completion times and costs).
(completion times and costs).
<<< >>>
The inside floors, walls and ceilings will be finished with
Cryptomeria timbers directly imported from Açores.
"Casa" (units A B and C 198,94m2) interiors details and specs.
>>>>>>>>>>>>>>>>>>>>>>>>>>>>>>>>>>>>>>>>>>>>>>>>>>>>
Unit "D" (124,17m2)
is a "Cabana" with a load-bearing wooden structure
and glass doors all over the perimeter
(11 glass and Corten steel sliding doors 4m x 2,3m)
(11 glass and Corten steel sliding doors 4m x 2,3m)
two bedrooms en-suite, two storage and service rooms,
open plan kitchen dining and living
open plan kitchen dining and living
Corpo "D"
Segunda Unidade Residencial
composta por
2 Quartos de Cama, 2 Casas de Banho
Cozinha e Sala de Jantar, Sala de Estar
Área Total 124,17m2
Modulo "D"
Seconda Unita' Residenziale
composta da
2 Camere da Letto, 2 Bagni
Cucina e Sala da Pranzo, Soggiorno
Area Totale 124,17m2
Photos at the following links:
"Cabana" the final touch
The making of the "Cabana"
The making of the "Cabana"
>>>>>>>>>>>>>>>>>>>>>>>>>>>>>>>>>>>>>>>>>>>>>>>>>>>>
Medições para orçamentar o piso
de tabuas de madeira (cryptomeria)
<<<<< >>>>>
Building the infrastructures
More about infrastructures at the link here below
<<<<< >>>>>
LOCATION
Driving from Comporta to Grandola on the EN 261-1
exactly 22,5km from the junction with the road to Alcacer do Sal,
on your right hand side you'll find a paved road,
drive for 1,6km and you'll get to the property gate on your right.
>>>>>>>>>>>>>>>>>>>>>>>>>>>>>>>>>>>>
Preliminary Planning Request - 29th December 2010
For the feasibility of obtaining planning permission for a Rural Hotel and Detached Family Home.
The Planning Department from the city of Grandola have confirmed in writing
that it is possible to build a Rural Hotel with an area of 2,952 m2
and a detached family home with an additional area of 323 m2
on the parcel of land legally registered as Val Martim Afonso Sul,
subject to satisfying the relevant planning requirements.
PIP-Pedido de Informação Prévia
(Procedimento destinado a obter, a título prévio, informação e deliberação vinculativa
sobre a viabilidade de uma operação urbanística concreta,
ou um conjunto de operações urbanísticas diretamente relacionadas)
>>>>>>>>>>>>>>>>>>>>>>>>>>
Our nearest beaches
Aberta Nova, Praia da Gale', Praia do Pinheirino, Praia da Raposa, Praia do Carvalhal.
Aberta Nova Winter.
Aberta Nova Summer.
Praia da Gale'
Praia do Pinheirino
Praia do Carvalhal
Come and enjoy the beauty of this corner of Alentejo ,
be part of it!
Why this corner of Alentejo?















































Nessun commento:
Posta un commento