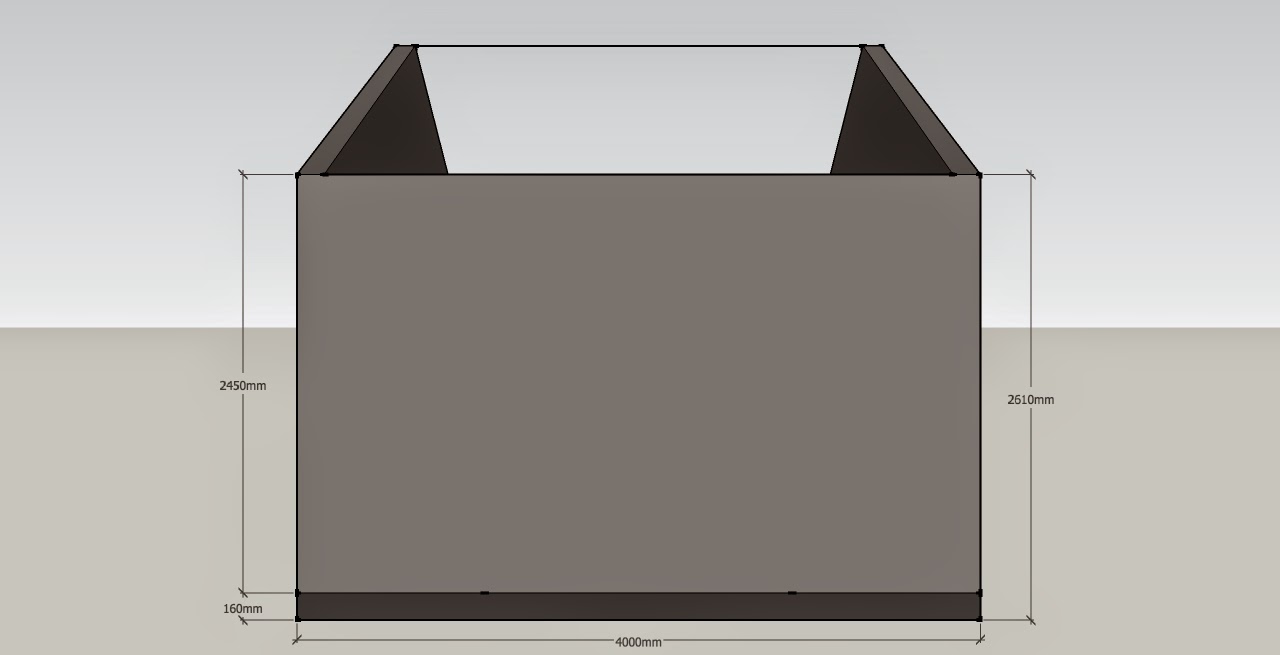Layout do módulo "Quartos hóspedes" 12,2m x 4,9m
e medições para orçamentar
a estrutura de aço e as portas/janelas.
>>>>>>>>>>>>>>>>>>>>>>>>>>>>>>>>>>>>>>>>>>>>>>>>>>>>
Unit "B"
Kitchen and Dining, Living Room + Staff Bed Room
59,78m2 + 19,6m2
Layout do módulo "Cozinha+Jantar+Sala" 12,2m x 4,9m
e medições para orçamentar
a estrutura de aço e as portas/janelas.
Layout do módulo "Quarto pequeno" 4m x 4,9m
e medições para orçamentar
a estrutura de aço e as portas/janelas
>>>>>>>>>>>>>>>>>>>>>>>>>>>>>>>>>>>>>>>>>>>>>>>>>>>>
Building unit "C"
<<< >>>
Day One
8.00 h
10.00 h
11.00 h
12.30 h
14.00 h
14.30 h
15.00 h
16.30 h
17.00 h
17.30 h
17.30 h
17.30 h
Day two
18.00 h
Day Three
Day Four
Day Five
Day Six
Day Seven
Day Eight
Day Twelve
The steel shell is built and ready for wiring and pluming.
<<< >>>




















































































Nessun commento:
Posta un commento